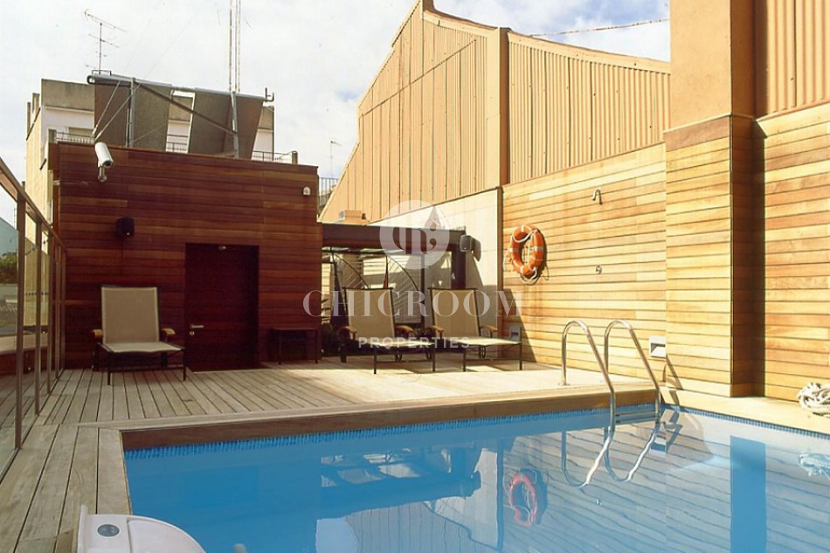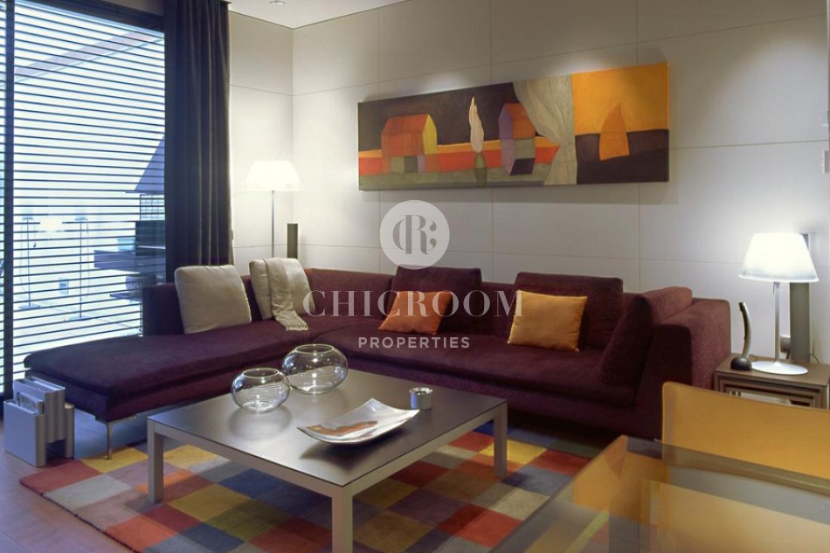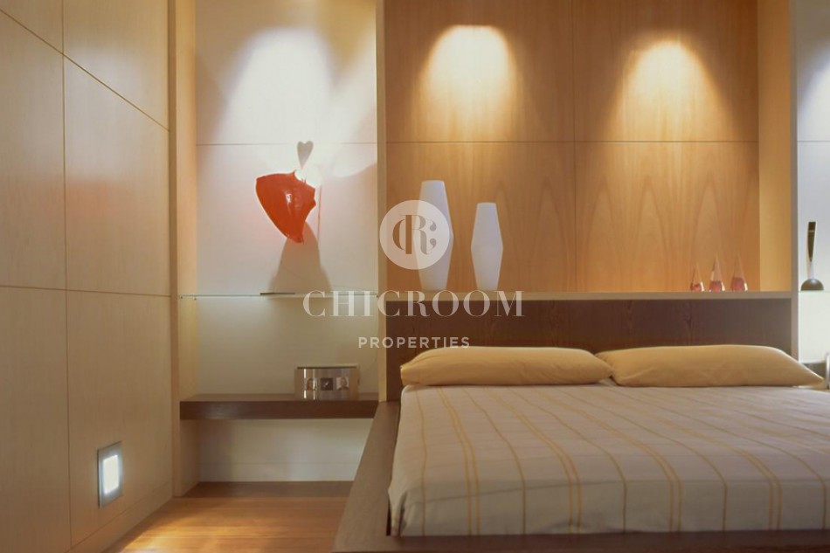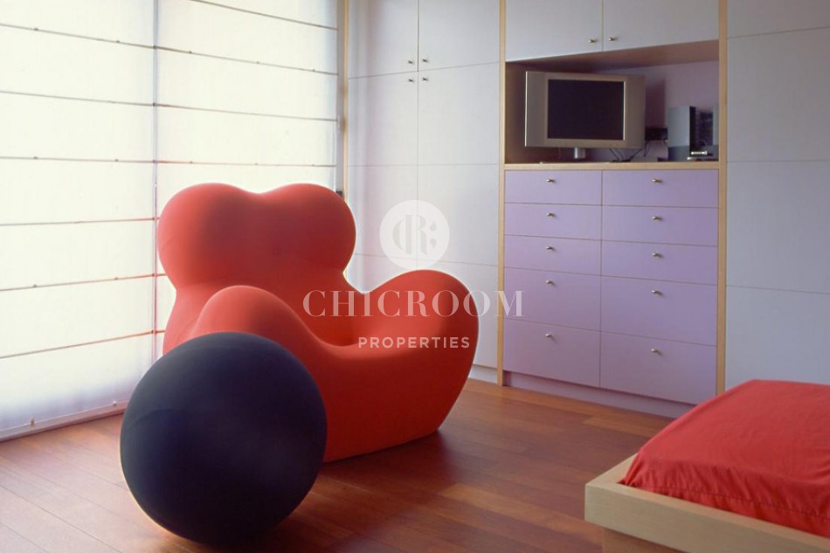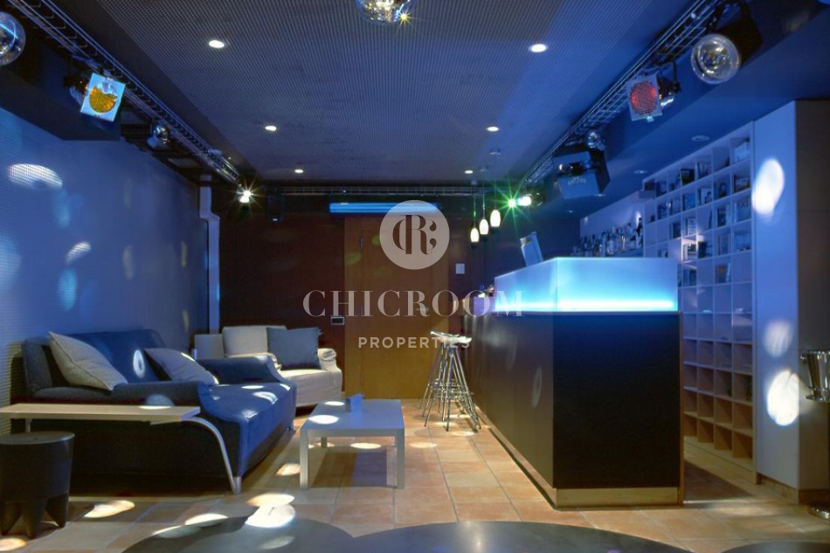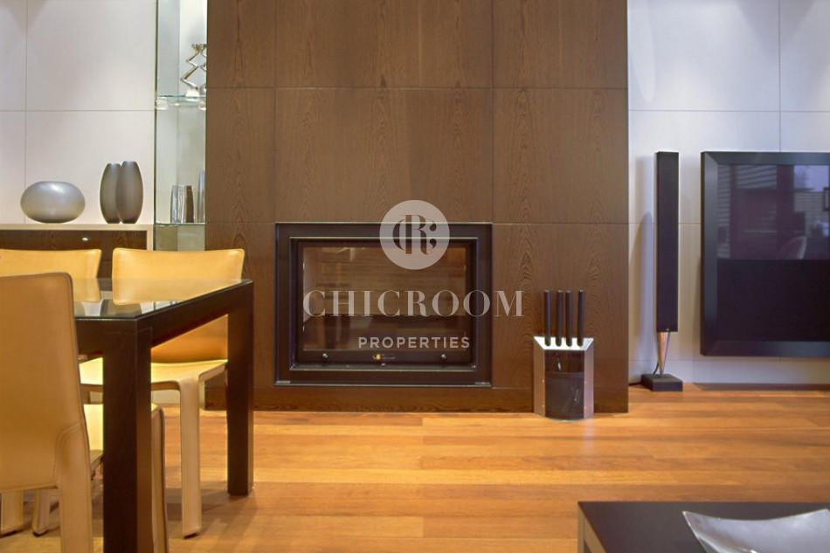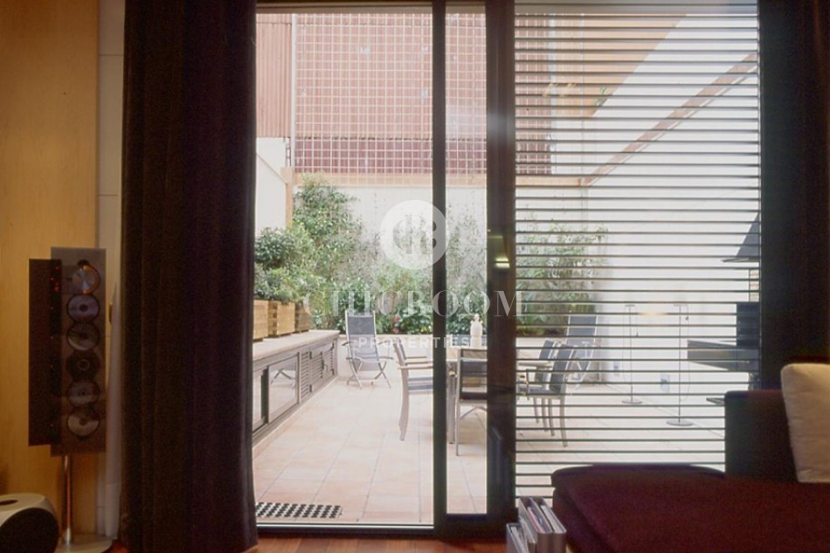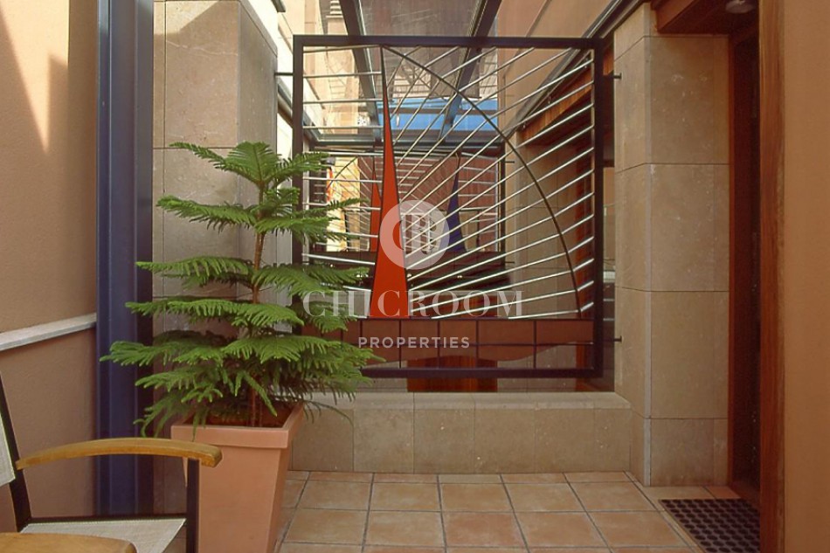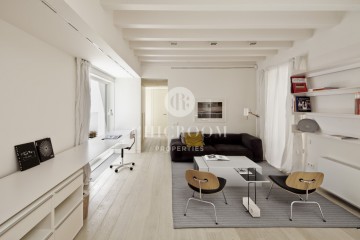Luxury villa for rent in Horta Guinardo
2015-12-31
Quick Summary
- Reference:
- VILLA SANT ANDREU
- Region:
- Barcelona
- Zone:
- Barcelona city
- Mid Term Rental:
- Price on request
- Property Type:
- Apartment
- Area:
- 460 m2
- Bedrooms:
- 4
- Bathrooms:
- 4
- Certification:
- Pending
- Year of Construction:
- 1900
- Available from:
- Now!
Property Description
This luxury villa for rent in Horta Guinardo of 460 m2 and 5 floor and fully furnished, is situated in Barcelona. The property is offered with a complete home automation installation, internal lift and excellent finishes in all units.
Developed around a light heart wrapped in glass, this house turns to itself to avoid the irregularities of the surrounding urban and dive into a uniform internal landscape, beautiful, well resolved and all the comforts dream. There has been spared in technology, first-line parts of the design and comfort, as evidenced by the gym with sauna, disco or motorized platform installed on the ground floor to lower the car to the sótano.
The ground floor of the apartment houses the lobby, guest cloakroom, lounge, kitchen and garden. The staircase and lift the entire house runs vertically from the basement to the floor of the deck. A series of openings in the wall that borders have been covered in wenge, serve as decorative shelves and help to give dynamism to the area. The lamp is the Neo of Fontana Arte. The living room with a fireplace is very cozy and spacious.
The technical equipment is Bang & Olufsen music with speakers in all areas of the house. The room is dominated by the classic Charles A. sofa Citterio, produced by B & B Italia. The coffee table is the Lim, designed by B. Fattorini for MDF Italia, and the lights are up and desktop versions of the Romeo-Moon, by Philippe Starck. The hanging lamp over the dining table is designed by Flos Lastra A. Citterio.
The whole rests on a rug by Nani Marquina and in front of him is covered in wenge fireplace and a corner dedicated to audiovisual equipment, all of Bang & Olufsen. This space communicates visually with adjoining garden through a large window. The decorative elements are Pilma. In the lounge chair is a classic Louisiana, designed by Vico Magistretti for De Padova.
One element that maximizes the inner courtyard was converted into the heart and backbone of the new housing. Its main function is to allow natural light to enter inside the container, creating a series of slides that make the sky visible from all spaces that are open and culminates bringing daylight into the kitchen, located just below the skylight, which closes the patio. The kitchen is at the center of the house, right under the skylight that gives back to the courtyard, head of the abundant natural light enjoyed by the house.
The appliances are all signature Gaggenau and the table is the Icarus Bonanoni design for MDF Italia. The chairs are for the Laleggera, Alias. Desuspensión lamp Romeo Moon is the Philippe Starck and the clock is Kryptonite firm and has been acquired in Pilma.
The first floor houses the cozy master suite with full bathroom with jacuzzi, shower and large dressing room for a sliding door. It has a balcony overlooking the garden. On the same floor is a spacious lounge with an office and a bedroom furnished room invitados.El as is chaired by Jeffrey Bernett Tulip chair for B & B Italia. On the table next to the bed, the lamp by Ingo Maurer Coquette. The bathroom suite was performed with an interesting combination of different colored marbles. Sinks are by Roca Neo Selene and fittings from Grohe.
On the second floor are two spacious rooms fully equipped with individual bathrooms. In one of them found the chair designed by Gaetano Pesce recently reissued B & B Italia. This plant is also fully equipped fitness center featuring a sauna cabin and a Turkish bath. The materials used become the unifying element of housing, especially the Dm, which becomes an inner package and that is becoming shelf, cabinet or fireplace, meeting the functional needs it finds in its path.
The property has on the top floor with magnificent terraces with swimming pool. Above the entrance block can also be observed the different technical elements instalados.La gates that close the central courtyard and heart of the home have been designed according to the sketch of a seascape Sallés Pep.
The photograph of the outdoor dining terrace garden corresponds to the first floor. From the lounge we have access to a sunny garden with barbecue. All garden furniture is installed Triconfort, Kettal. Special mention deserves the special hall / nightclub located in the soundproofed basement, professionally equipped (lights, sound, special effects etc.), A complete wine cellar, ideal for meetings and events sociales.
The dance floor is steel steel, the furniture has been made and the couch is the LWS model of Philippe Starck for Cassina, the lower the table B. Lim Fattorini and edit Mdf Italia. The stools are the model of Amat Jamaica.
Property Features
- Air conditioning in all rooms
- Bed linen & towels
- Cable TV
- Car park
- Central heating
- Equipped kitchen
- Fireplace
- Furnished
- Heating in all rooms
- Internet
- Parquet
- Private Gym
- Private pool
- Sauna
- Terrace






